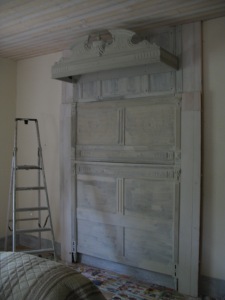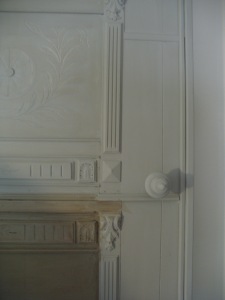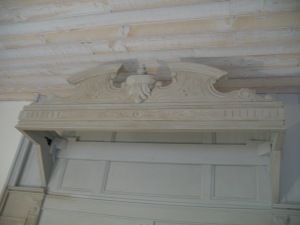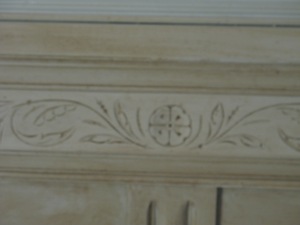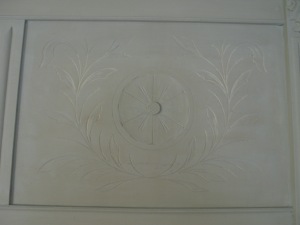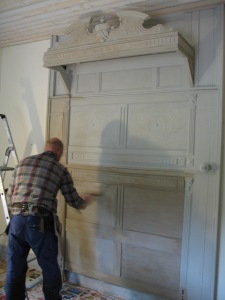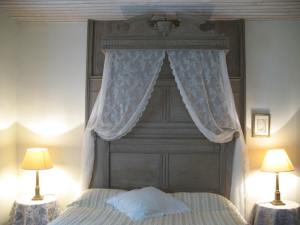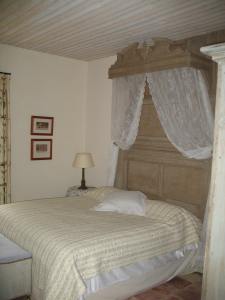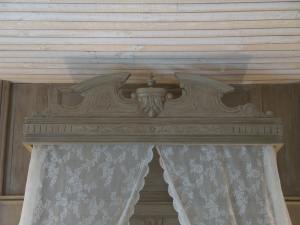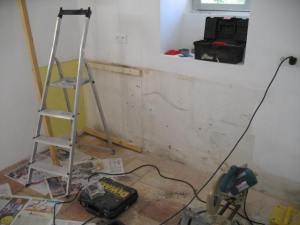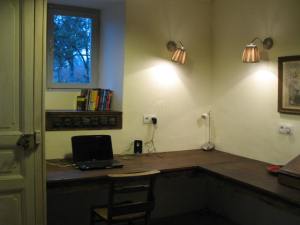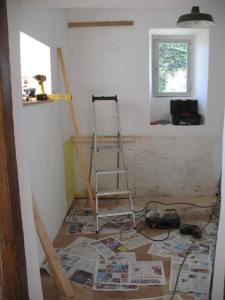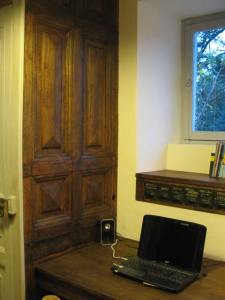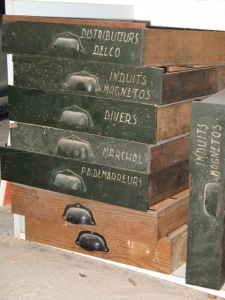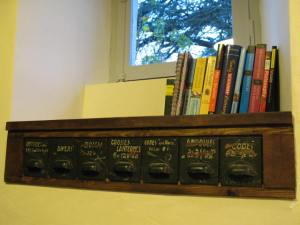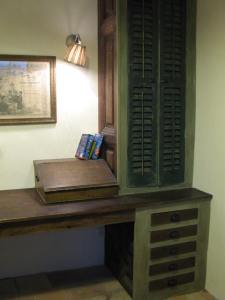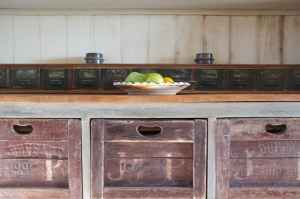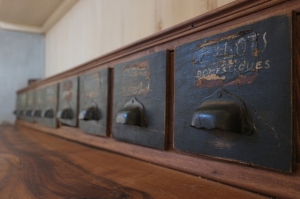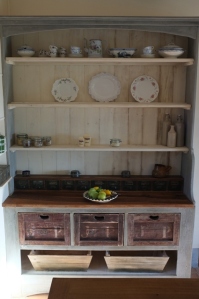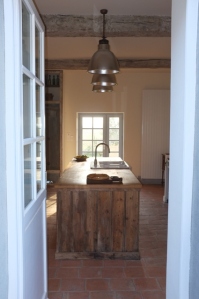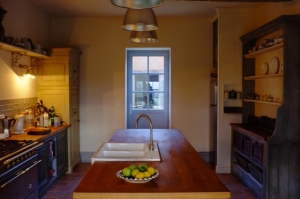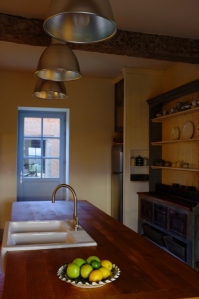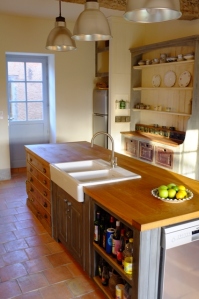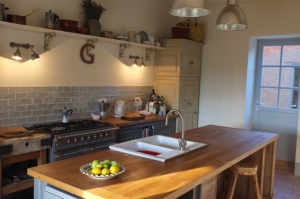The brief was to create more of a wow factor in the master bedroom at La Son. The large bed originally had a simple wooden headboard.
We found an old double bed at a Brocante which was made of Walnut and had wonderful carving. Of course it was too narrow for the width of the superking bed.
We started by attaching battons to the wall. The footboard was used at the bottom, with the headboard (minus the curved top) on top of that. We made up the width with other timber.
The finials from the ornate top were used on the sides as holdbacks for the curtains.
The curved top of the bed was used together with the carved sides to make an extending canopy.
The whole thing was then painted with layers of white, then hand tinted chalk paint and finally finished with a brown stain.
And finally waxed. I am still searching for the perfect pair of old lace curtains but these work fine for now.

